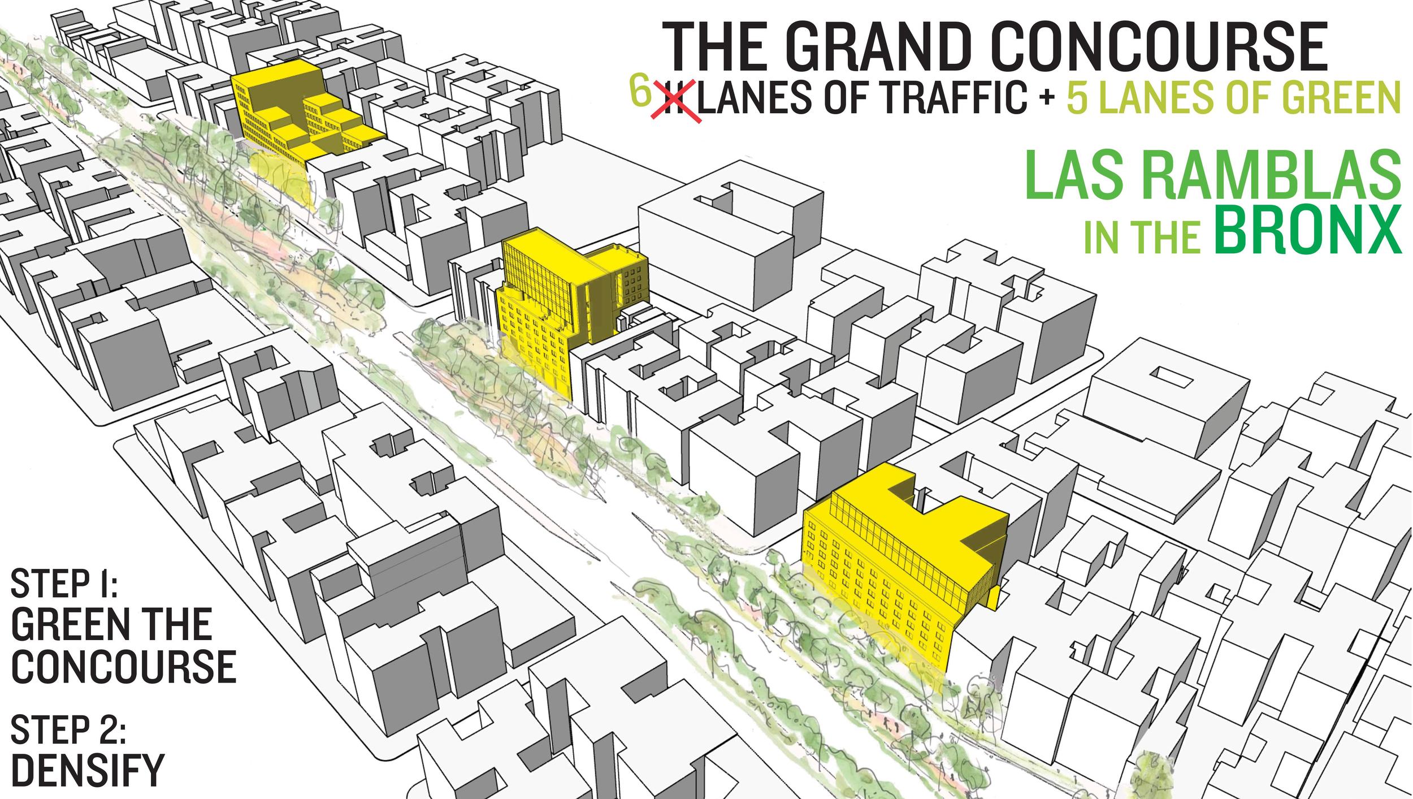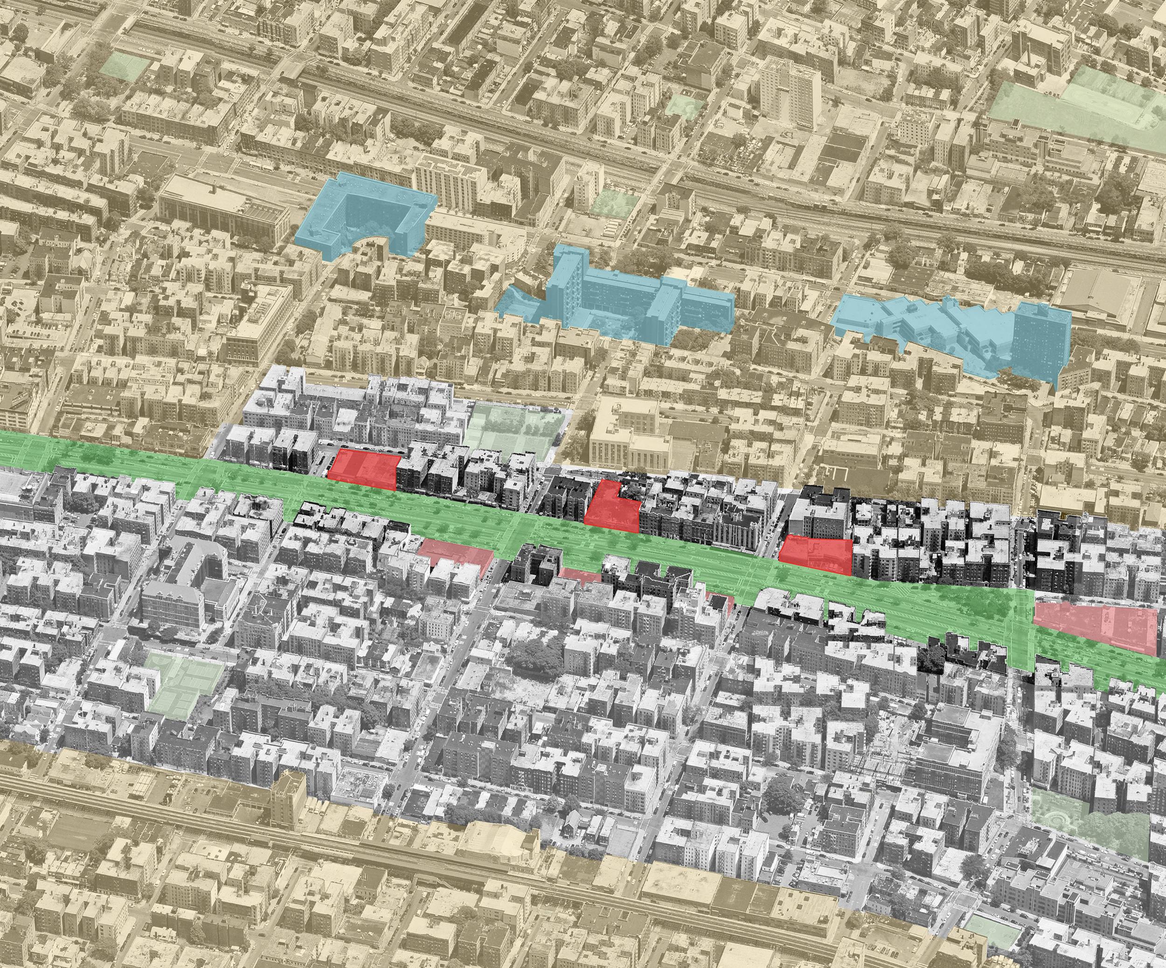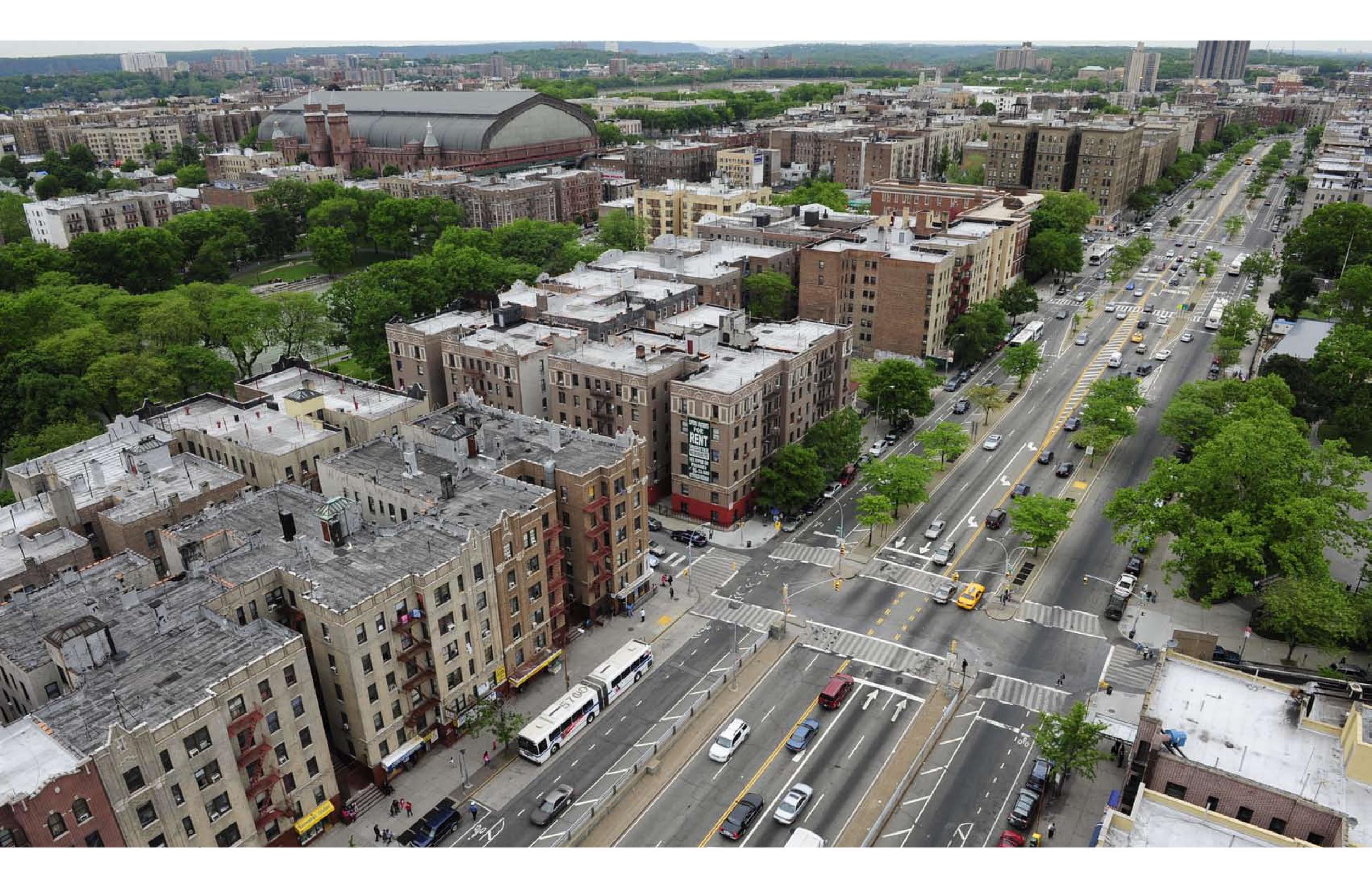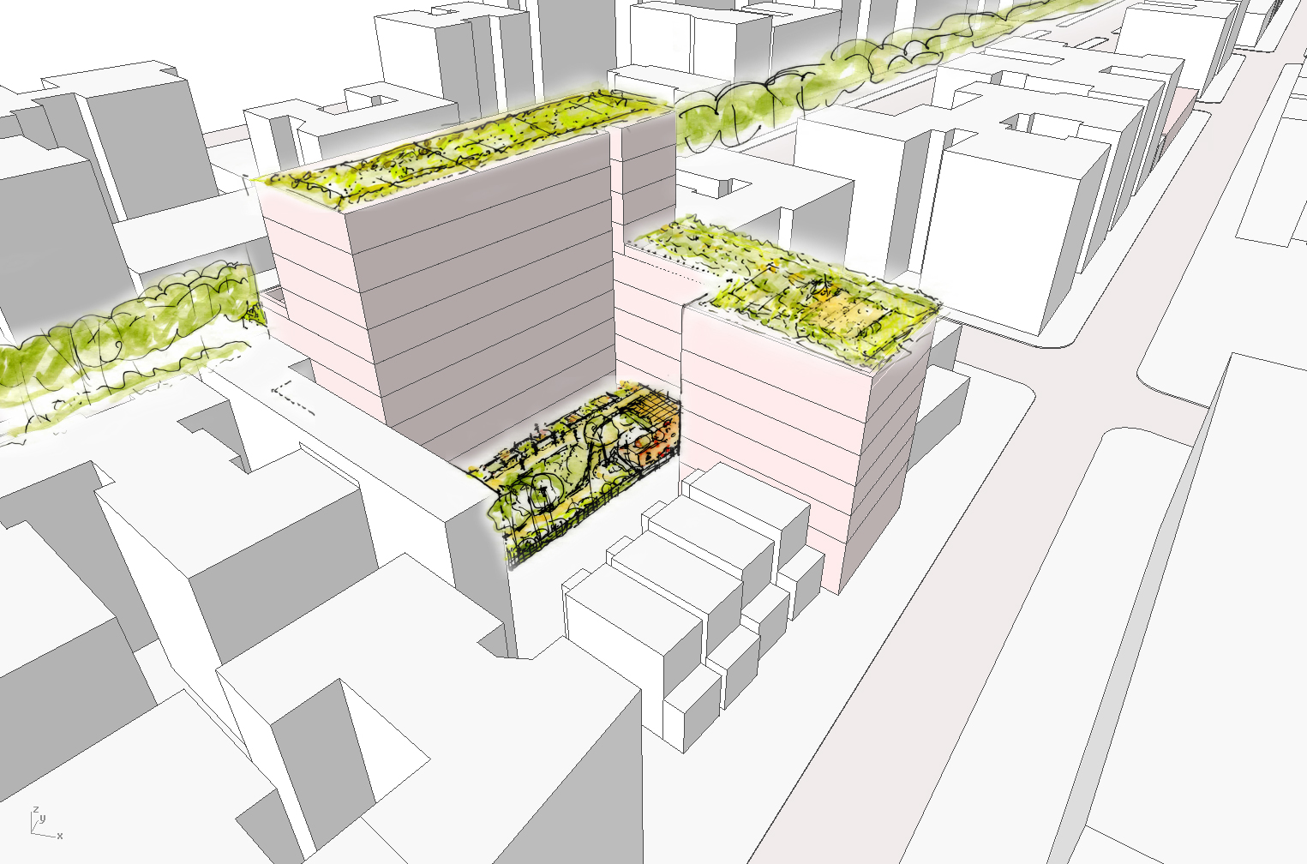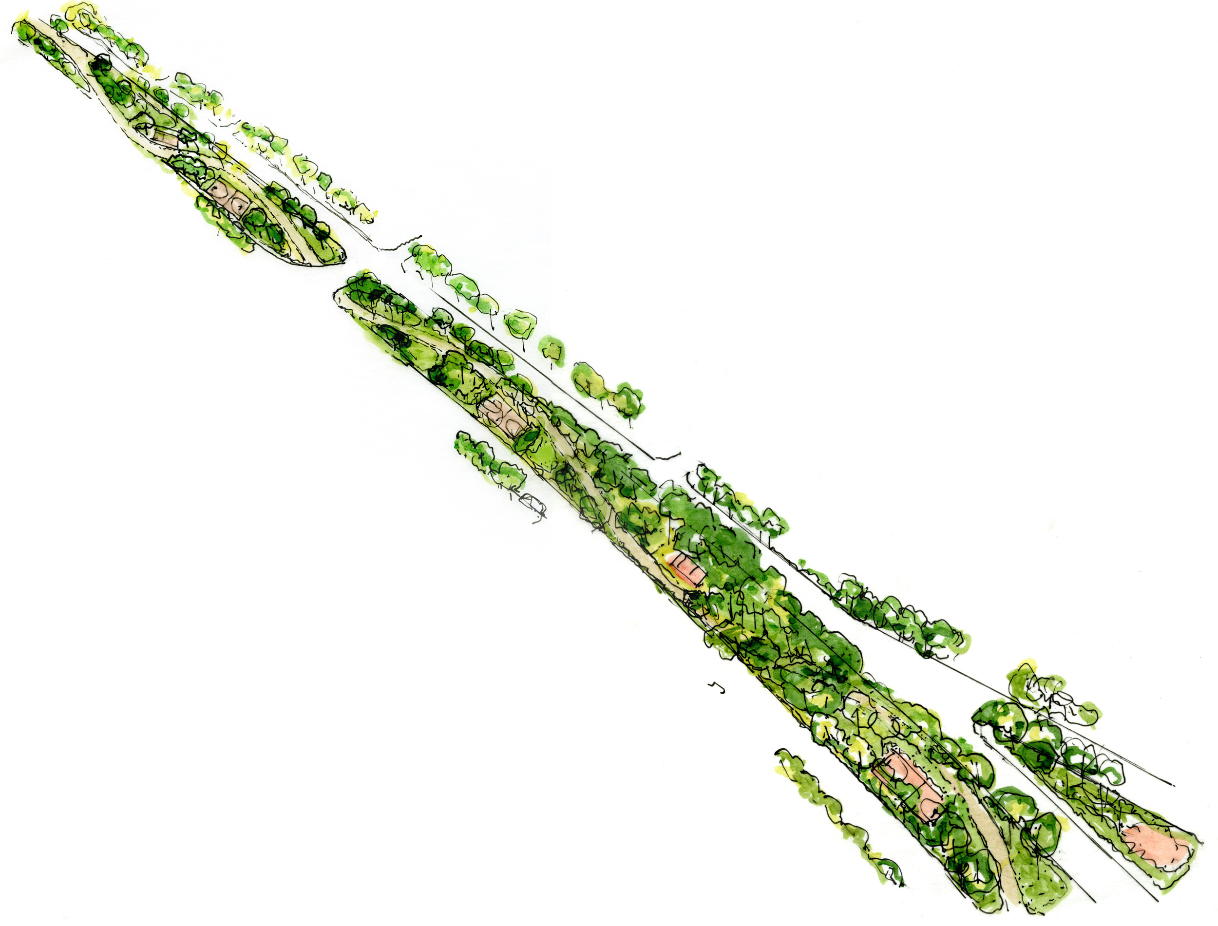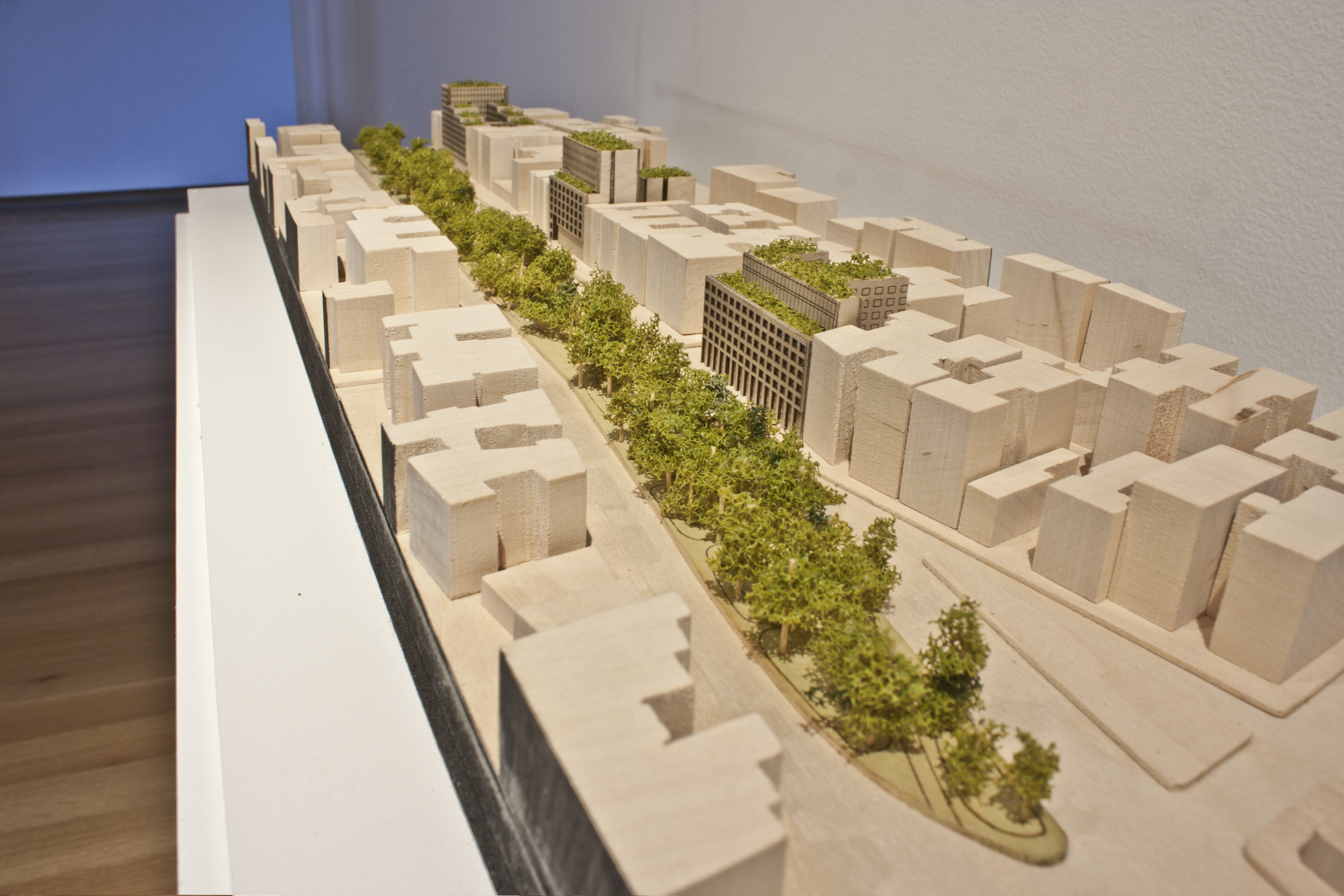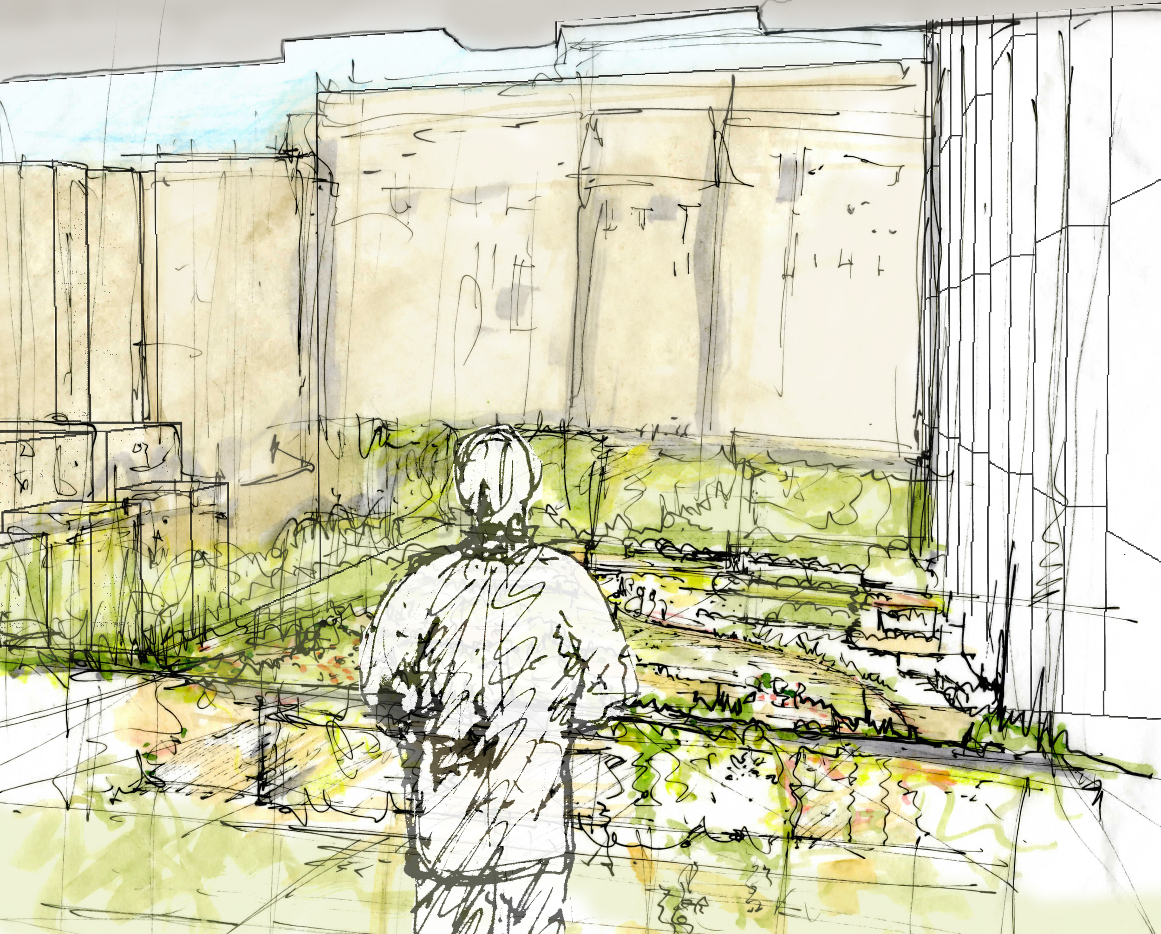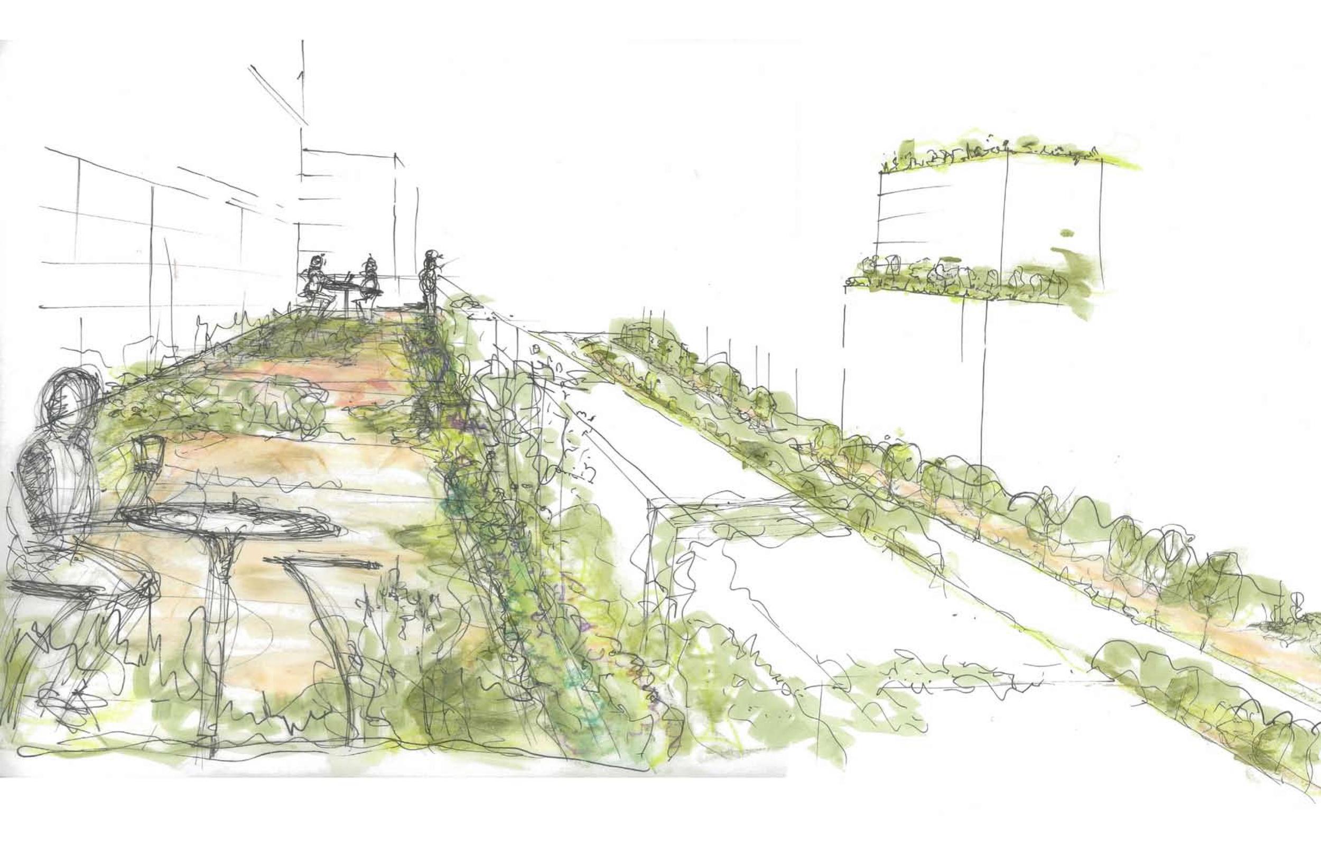MAKING ROOM
Location: BRONX, NY
In the next 20 years, New York City’s population is expected to increase exponentially. Many new residents will live in informal, crowded and unsafe living arrangements. Many will seek single occupancy apartments, while others will look for family-appropriate living arrangements. How will the city’s current housing situation cope with drastically changing demographics?
Nancy Owens was a member of a multidisciplinary design team, Team R8, selected through a collaborative initiative by the Citizens Housing and Planning Council (CHPC) and the Architectural League of New York to explore answers to New York City’s growing housing problem. The Grand Concourse in the Bronx was selected as the site for this proposal, because of its R8 zoning, which allows for the densest mid-rise housing in New York City. The proposal includes a major redesign of the thoroughfare from its current eleven lanes to a pedestrian friendly greened urban space allowing for passive and active recreation, building on the notion that in New York City, the city is your living room. The team designed three housing types that range from very small, live-work spaces (the SRO Redux), to independent Micro Units (the Studio Mix), to very large, reconfigurable apartments (the Flux) that vary in their relative degrees of private, shared, and public spaces.

