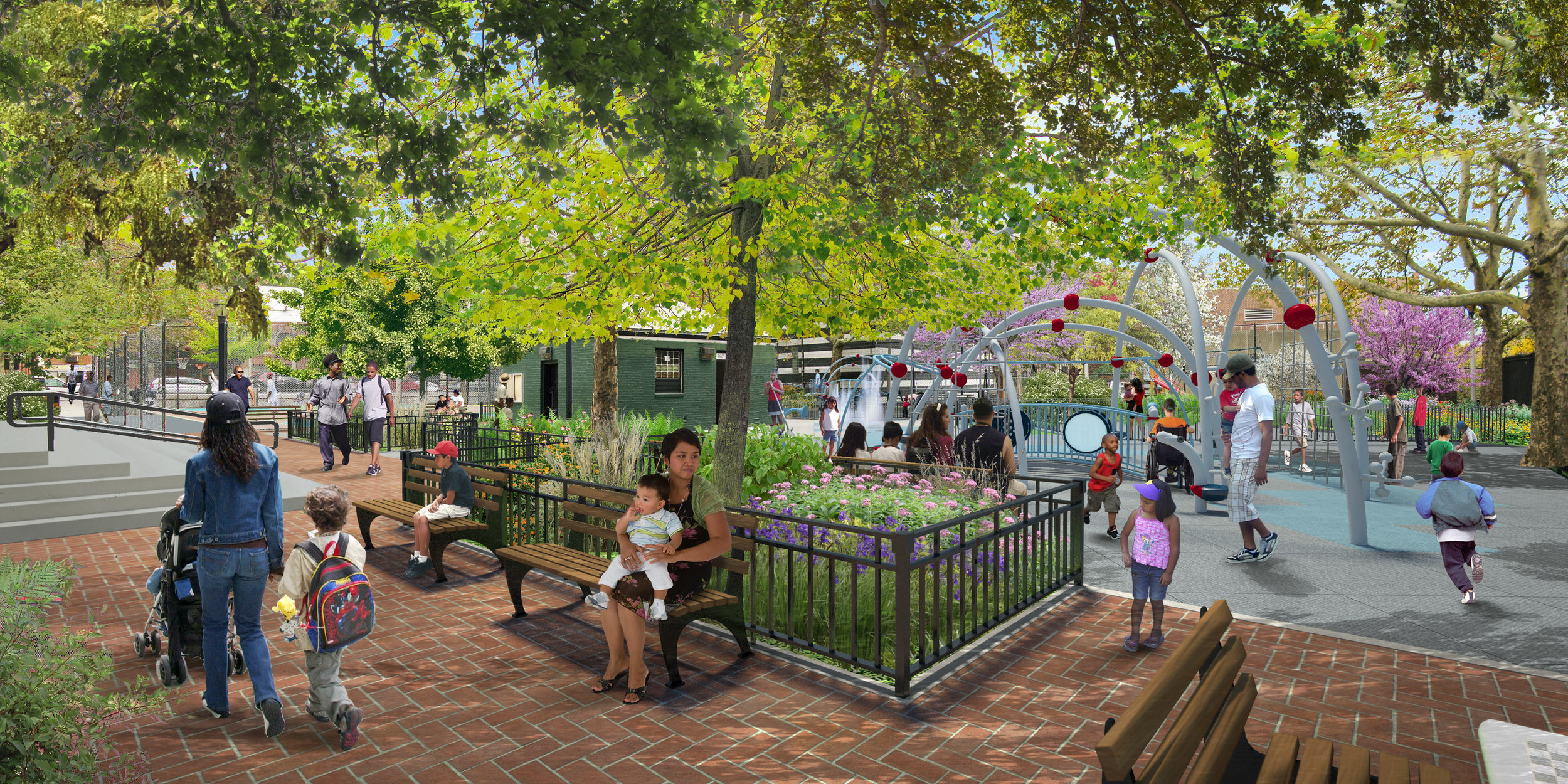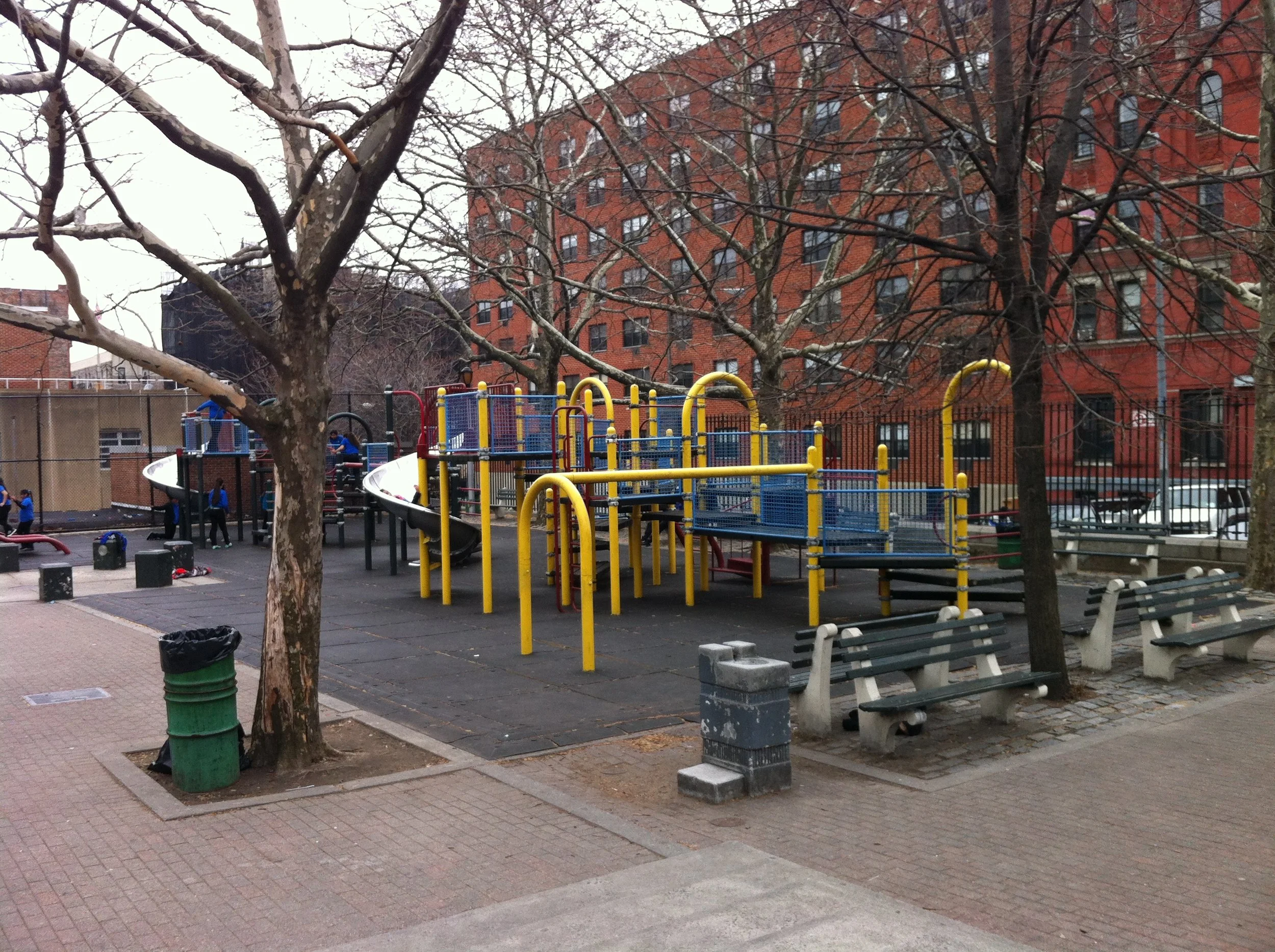Carmansville Playground
LOCATION: Harlem
CLIENT: NYC Parks
As part of the Mayor’s Community Parks Initiative, Nancy Owens Studio was selected to design the reconstruction of Carmansville Playground in Harlem. Ideas gathered from community input meetings helped the team to develop much needed improvements for the diverse demands of the park.
There are several schools and daycare facilities within walking distance of the site as well as The Dance Theater of Harlem, which expressed a desire for a performance space. The firm was able to accommodate this by keeping the design open, with additions such as a flush spray shower area that will create more room for a variety of activities. The plan integrates play equipment and green infrastructure techniques into a compact sire with mature trees and historic subsurface infrastructure, such as The Old and New Croton Aqueducts. The site is located on ground sunken below sidewalk level, providing an extra challenge to accommodate increased accessibility and visibility in the design.
Separate play areas are connected spatially and visually by a serpentine line of contrasting safety surfacing that is reinforced by the linear spray fixtures in the water play area. By creating open play areas, multiple basketball courts, and systematic shaded seating, Nancy Owens Studio was able to reimagine a unique playground that will meet all the needs of the neighborhood, while still maintaining a sensitivity to the sustainability concerns of the city.



